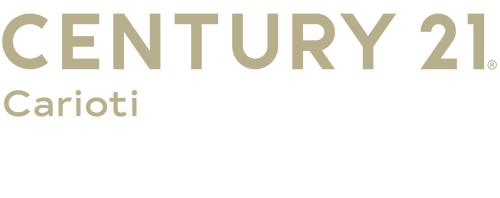
 STELLAR / Century 21 Carioti / David Dorman
STELLAR / Century 21 Carioti / David Dorman 403 Tranquille Oaks Drive Ocoee, FL 34761
Description
O6260114
$494(2023)
10,216 SQFT
Single-Family Home
1986
Contemporary, Ranch, Florida, Traditional, Bungalow
Trees/Woods, City
Orange County
Listed By
Israel Torres, Florida Property Homes
STELLAR
Last checked Feb 19 2026 at 6:10 AM EST
- Full Bathrooms: 2
- Formal Dining Room Separate
- Unfurnished
- Split Bedroom
- Formal Living Room Separate
- Appliances: Dishwasher
- Appliances: Electric Water Heater
- Appliances: Refrigerator
- Appliances: Washer
- Ceiling Fans(s)
- Appliances: Disposal
- Appliances: Microwave
- Appliances: Range
- Appliances: Dryer
- Thermostat
- Appliances: Water Softener
- Eat-In Kitchen
- Chair Rail
- Frst Oaks
- Sidewalk
- Corner Lot
- Near Golf Course
- Paved
- Fireplace: Living Room
- Fireplace: Wood Burning
- Foundation: Slab
- Heat Pump
- Electric
- Central Air
- Ceramic Tile
- Carpet
- Frame
- Vinyl Siding
- Roof: Shingle
- Utilities: Cable Available, Public, Water Source: Public
- Sewer: Septic Tank
- Energy: Thermostat, Windows
- Elementary School: Prairie Lake Elementary
- Middle School: Ocoee Middle
- High School: Ocoee High
- 21X26
- Garage Door Opener
- 1
- 1,371 sqft




A thoughtfully designed split floor plan welcomes you inside, revealing generously proportioned living spaces ideal for daily and entertaining. Natural light floods the interiors through new windows, creating a bright, airy atmosphere. The heart of the home is undoubtedly the kitchen, showcasing a suite of brand-new appliances installed in 2024. Abundant cabinetry, a cozy dining nook, and a convenient pass-through to the living room enhance the functionality of this culinary haven. A pantry closet and direct access to the 2-car garage further elevate the practicality of this space.
The expansive living room provides an inviting ambiance for relaxation and social gatherings, offering ample space for a large flat-screen television and comfortable furnishings. A charming fireplace adds a touch of warmth, while sliding doors connect the interior to the screened patio, creating an effortless flow for indoor-outdoor living. The adjacent dining room is perfect for a large table to celebrate many holidays.
The generously proportioned primary suite is a tranquil retreat. Its ensuite bathroom features ample counter space and a walk-in shower. Two additional well-appointed bedrooms and a second full bathroom ensure comfortable accommodations for family members or guests.
The expansive screened patio extends the living space outdoors, providing a perfect setting for al fresco dining or simply unwinding amidst the serene surroundings. A lanai and access to the backyard further enhance the outdoor living experience.
Enhanced by a new HVAC system installed in 2023, this residence offers comfort and peace of mind. The interior presents a blank canvas for discerning buyers to personalize the space and infuse their unique style.
Positioned in a prime location with convenient access to the 408 and 429, residents will enjoy effortless commutes to Downtown Orlando, Maitland, and the renowned attractions of Disney World. A burgeoning culinary scene with new restaurants and the upscale shopping destination of Winter Garden Village just 10 miles away further enrich the lifestyle offered by this desirable location.
This property is ready for new owners to add personal touches and create a haven that reflects their taste. With the potential for a swift closing, this opportunity will not be noticed.