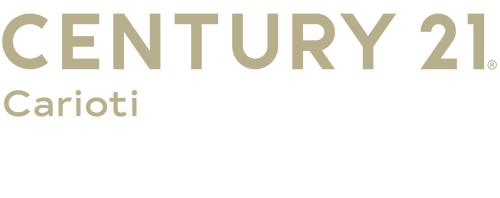


 STELLAR / Century 21 Carioti / Ketan Patel - Contact: 407-573-2121
STELLAR / Century 21 Carioti / Ketan Patel - Contact: 407-573-2121 Orlando, FL 32825
Description
O6356240
$4,075(2024)
1,499 SQFT
Townhouse
2007
Contemporary
Orange County
Listed By
STELLAR
Last checked Feb 12 2026 at 1:31 PM EST
- Full Bathrooms: 2
- Half Bathroom: 1
- Inside Utility
- Unfurnished
- Solid Wood Cabinets
- Loft
- Solid Surface Counters
- Living Room/Dining Room Combo
- Appliances: Dishwasher
- Appliances: Refrigerator
- Appliances: Washer
- Ceiling Fans(s)
- Open Floorplan
- Appliances: Microwave
- Appliances: Range
- Appliances: Dryer
- High Ceilings
- Primary Bedroom Main Floor
- Villas/Cypress Springs
- Sidewalk
- Level
- Cul-De-Sac
- Unincorporated
- Paved
- Landscaped
- Foundation: Slab
- Central
- Electric
- Central Air
- Dues: $180/Monthly
- Vinyl
- Tile
- Block
- Stucco
- Stone
- Roof: Shingle
- Utilities: Cable Available, Public, Water Source: Public, Electricity Connected, Sewer Connected
- Sewer: Public Sewer
- Elementary School: Cypress Springs Elem
- Middle School: Legacy Middle
- High School: University High
- 09X14
- Driveway
- Ground Level
- 2
- 1,794 sqft
Estimated Monthly Mortgage Payment
*Based on Fixed Interest Rate withe a 30 year term, principal and interest only




The primary suite is conveniently located downstairs, a rare and desirable feature! It offers dual closets, crown molding, and a luxurious en suite bath with dual vanities, granite counters, a soaking tub, and a separate walk-in shower. French doors lead from the primary bedroom to a screened porch overlooking lush green space with no rear neighbors—the perfect place to unwind.
Upstairs, you’ll find an open loft area, two spacious bedrooms, a full bath with dual sinks, and a laundry room with cabinetry for added convenience. Other highlights include a one-car garage with direct access to the kitchen and a half bath near the entry for guests.
This beautiful home is ideally located near Waterford Lakes shopping and dining, with easy access to major highways, Orlando International Airport, Downtown Orlando, and area theme parks. Don’t miss the opportunity to make this elegant, well-designed townhome your new address!